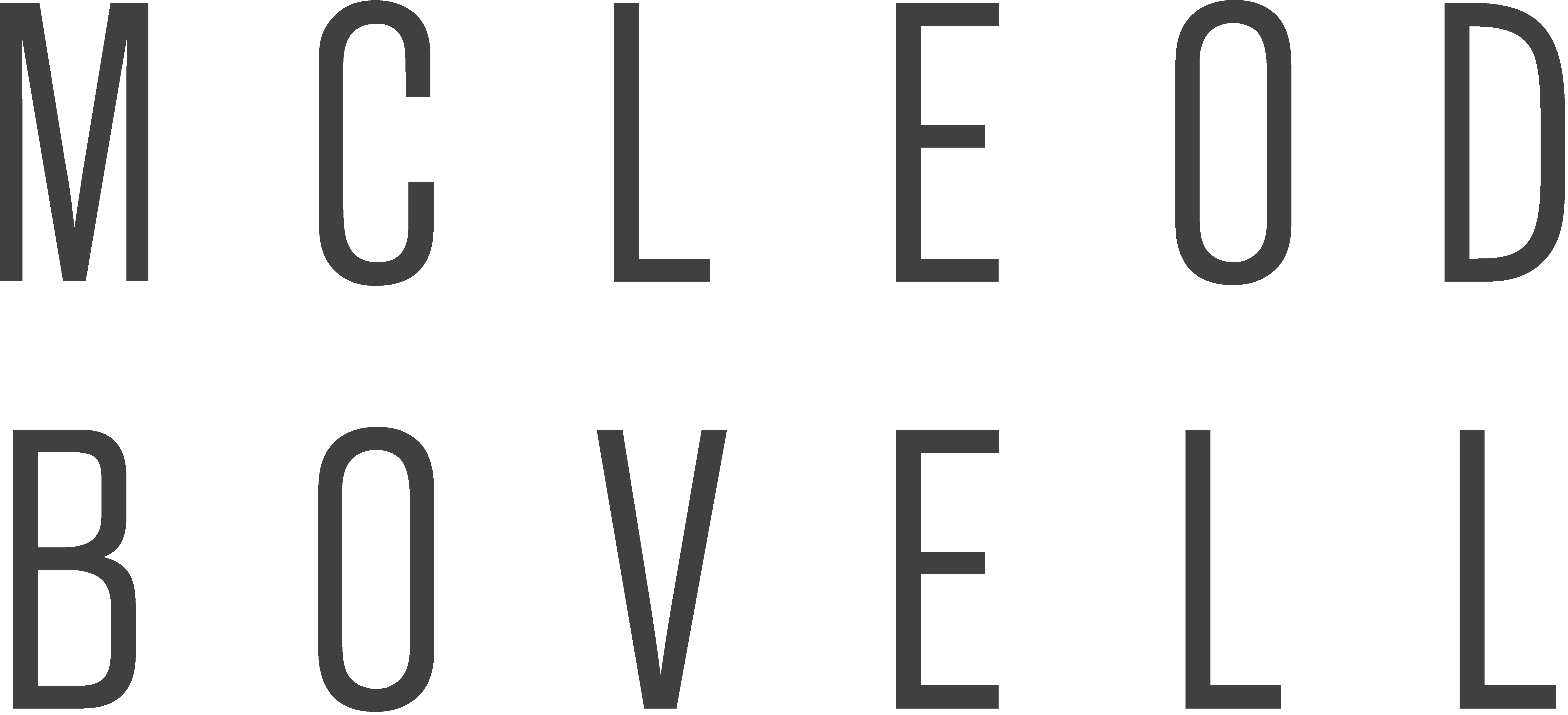
Westbay House
2024
West Vancouver
3756ft2
West Vancouver
3756ft2
PROJECT TEAM — Matt Mcleod, Lisa Bovell & Pooya Sanjari
BUILDER — Bradner Homes
PHOTOGRAPHY — Ema Peter
BUILDER — Bradner Homes
PHOTOGRAPHY — Ema Peter








BASEMENT

01 — Bedroom
02 — Ensuite
03 — Laundry
04 — Bedroom
05 — Ensuite
06 — Wine Cellar
07 — Family Room
08 — Ensuite
09 — Bedroom
10 – Primary Closet
11 — Primary Ensuite
12 — Primary Bedroom
13 — Primary Deck Tub
14 — Covered Deck
02 — Ensuite
03 — Laundry
04 — Bedroom
05 — Ensuite
06 — Wine Cellar
07 — Family Room
08 — Ensuite
09 — Bedroom
10 – Primary Closet
11 — Primary Ensuite
12 — Primary Bedroom
13 — Primary Deck Tub
14 — Covered Deck
MAIN FLOOR

01 — Garage
02 — Entry Bridge
03 — Foyer
04 — Mudroom
05 — Office
06 — Powder Room
07 — Pantry
08 — Dining Room
09 — Kitchen
10 — Living Room
11 — Covered Deck
02 — Entry Bridge
03 — Foyer
04 — Mudroom
05 — Office
06 — Powder Room
07 — Pantry
08 — Dining Room
09 — Kitchen
10 — Living Room
11 — Covered Deck
SECTION
FACING WEST
FACING WEST

01 — Entry Bridge
02 — Foyer
03 — Dining Room
04 — Living Room
05 — Upper Covered Deck
06 — Ensuite
07 — Ensuite
08 — Family Room
09 — Bedroom
10 — Primary Ensuite
11 — Primary Hot Tub
02 — Foyer
03 — Dining Room
04 — Living Room
05 — Upper Covered Deck
06 — Ensuite
07 — Ensuite
08 — Family Room
09 — Bedroom
10 — Primary Ensuite
11 — Primary Hot Tub
SECTION
FACING NORTH
FACING NORTH

01 — Kitchen
02 — Open to Foyer
03 — Family Room
04 — Open to Corridor
02 — Open to Foyer
03 — Family Room
04 — Open to Corridor

