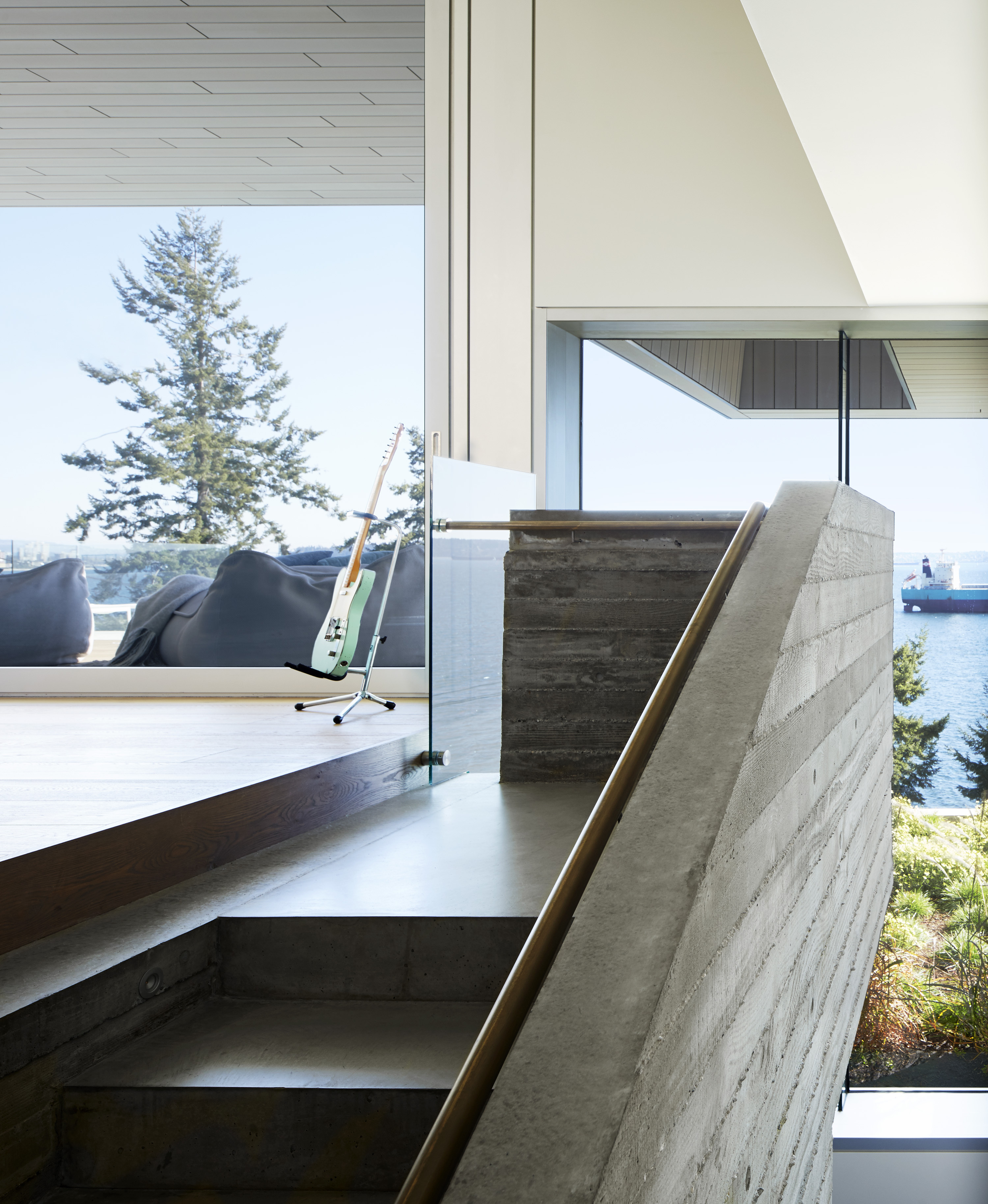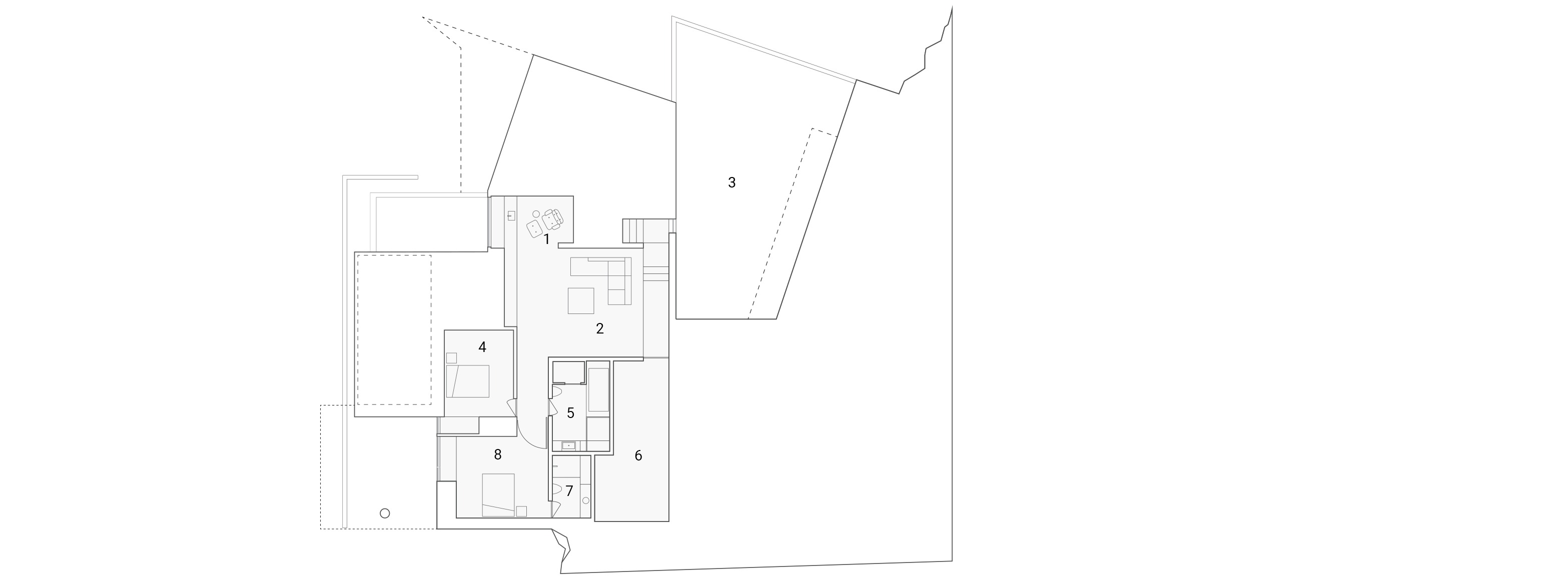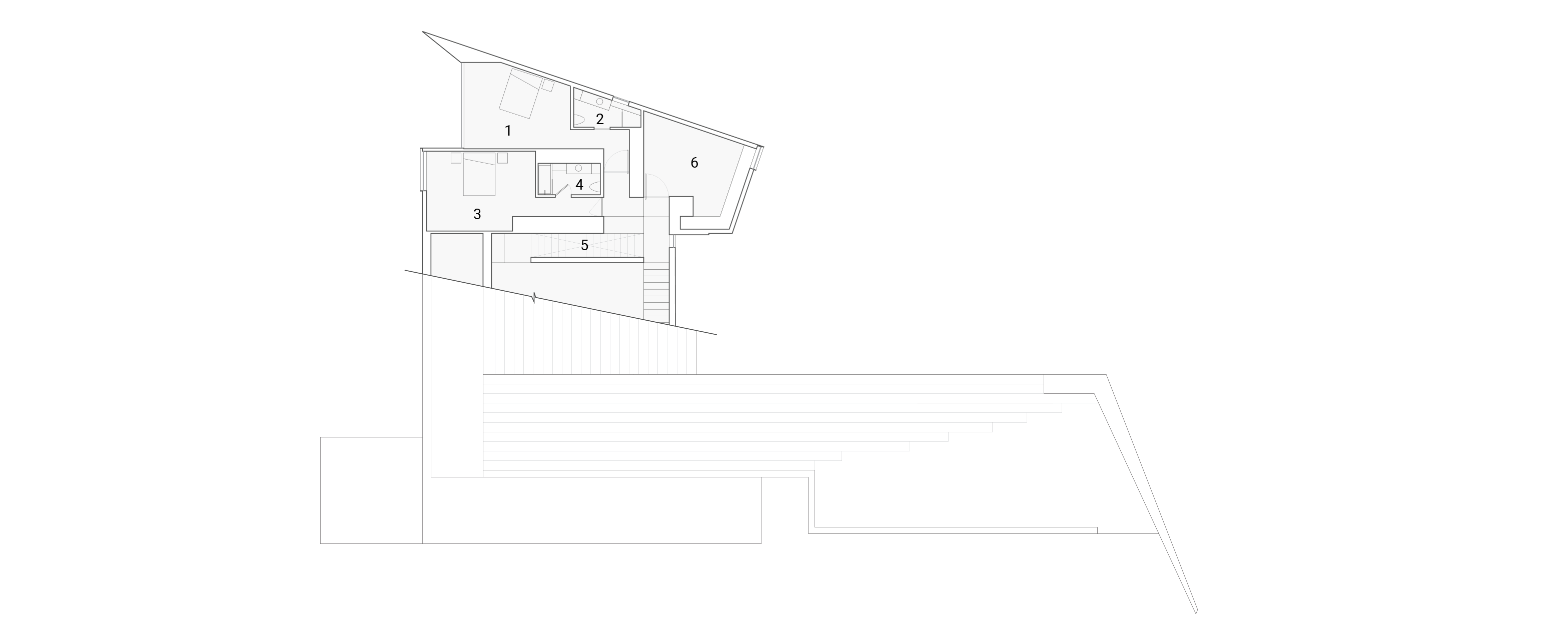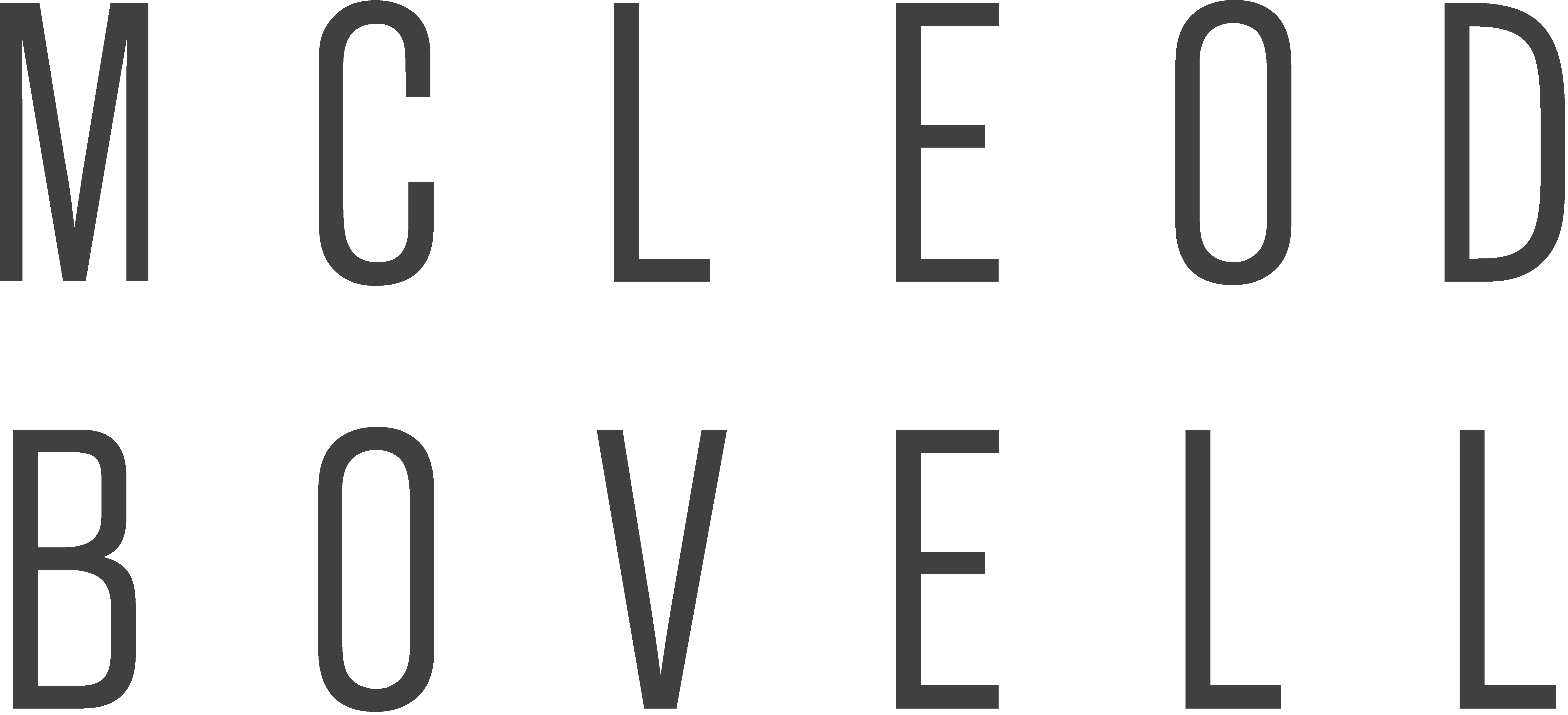
Sunset House
2015
West Vancouver
6,300 ft2
West Vancouver
6,300 ft2
Located on a steep and technically challenging site in West Vancouver, the Sunset House is designed to capture immediate views of heavy marine traffic and the open sea to the west. The irregular shape of the sites boundaries align with the edge of the house and culminate in a substantial blinder which provided privacy from adjacent properties.
Movement through the house is choreographed to disguise considerable elevation change from street to the main living spaces. No individual stair run is greater than one-half story. This split level arrangement coupled with the consolidation of the upper floor to one side of the building allowed for generously tall main living spaces and a close connection between upper and main floors.
The client wanted a house that had an expression of craft and materiality. Heavily revealed board-formed concrete shows a soft wood grain texture and mimics the natural wood used throughout. Concrete at roof level creates the feeling that the space is solid and sculpted rather than assembled from a series of pieces. The opening created by this massive concrete frame generates a rudimentary connection to the sea and sky. Spaces feel simultaneously open and contained.
Movement through the house is choreographed to disguise considerable elevation change from street to the main living spaces. No individual stair run is greater than one-half story. This split level arrangement coupled with the consolidation of the upper floor to one side of the building allowed for generously tall main living spaces and a close connection between upper and main floors.
The client wanted a house that had an expression of craft and materiality. Heavily revealed board-formed concrete shows a soft wood grain texture and mimics the natural wood used throughout. Concrete at roof level creates the feeling that the space is solid and sculpted rather than assembled from a series of pieces. The opening created by this massive concrete frame generates a rudimentary connection to the sea and sky. Spaces feel simultaneously open and contained.
PROJECT TEAM — Matt Mcleod & Lisa Bovell
BUILDER — Viewpoint Construction
PHOTOGRAPHY — Ema Peter & Martin Tessler
BUILDER — Viewpoint Construction
PHOTOGRAPHY — Ema Peter & Martin Tessler







BASEMENT

01 — Lounge
02 — Rec Room
03 — Entrance Courtyard
04 — Bedroom
05 — Bathroom
06 — Storage
07 — Ensuite
08 — Bedroom
02 — Rec Room
03 — Entrance Courtyard
04 — Bedroom
05 — Bathroom
06 — Storage
07 — Ensuite
08 — Bedroom
MAIN FLOOR

01 — Lower Yard
02 — Infinity Pool
03 — Lounge Deck
04 — Terrace
05 — Master Bedroom
06 — Master Ensuite
07 — Master Closet
08 — Living Room
09 — Kitchen
10 — Entrance Courtyard
11 — Foyer
12 — Powder Room
13 — Laundry
14 — Garage
02 — Infinity Pool
03 — Lounge Deck
04 — Terrace
05 — Master Bedroom
06 — Master Ensuite
07 — Master Closet
08 — Living Room
09 — Kitchen
10 — Entrance Courtyard
11 — Foyer
12 — Powder Room
13 — Laundry
14 — Garage
UPPER FLOOR

01— Bedroom
02 — Ensuite
03 — Bedroom
04 — Ensuite
05 — Light Well to Basement
06 — Office
02 — Ensuite
03 — Bedroom
04 — Ensuite
05 — Light Well to Basement
06 — Office
SECTION


