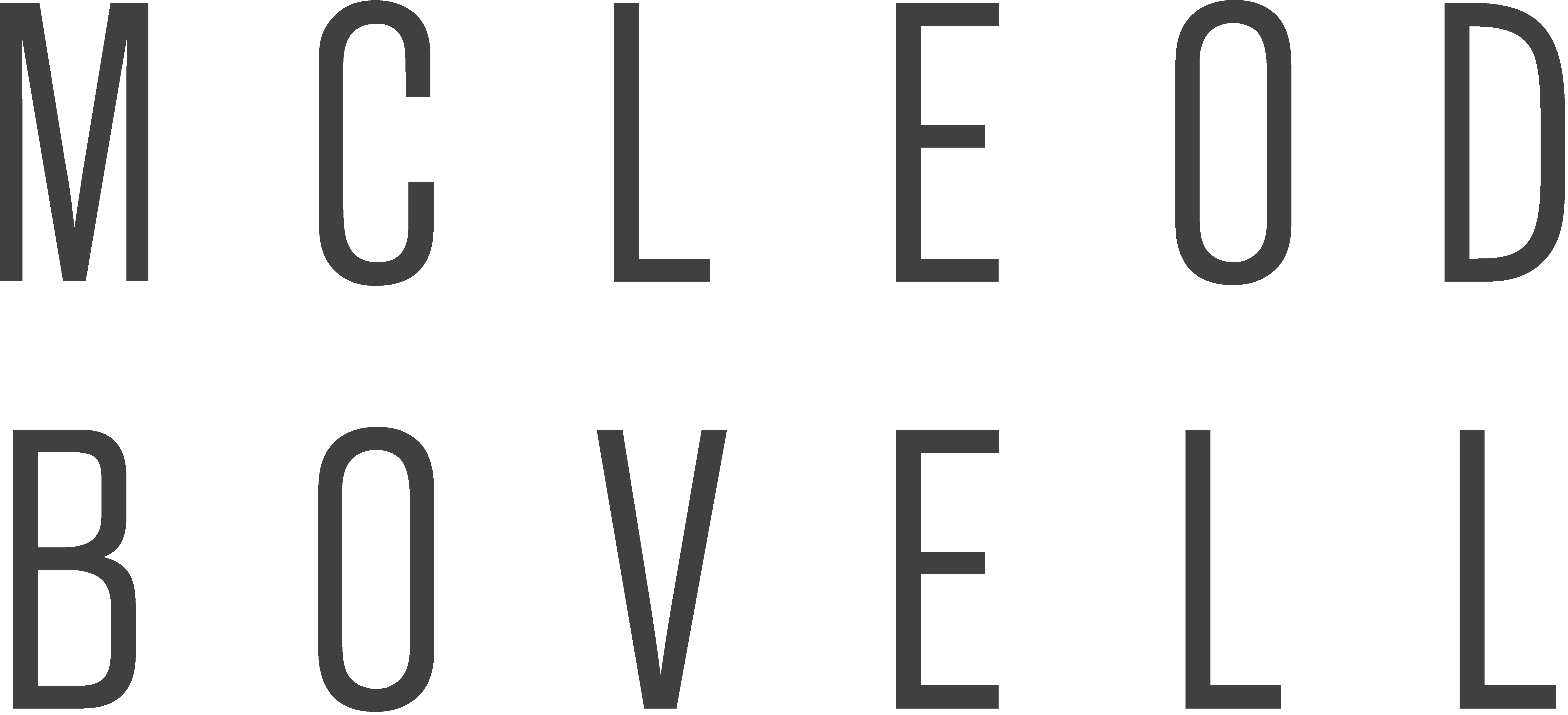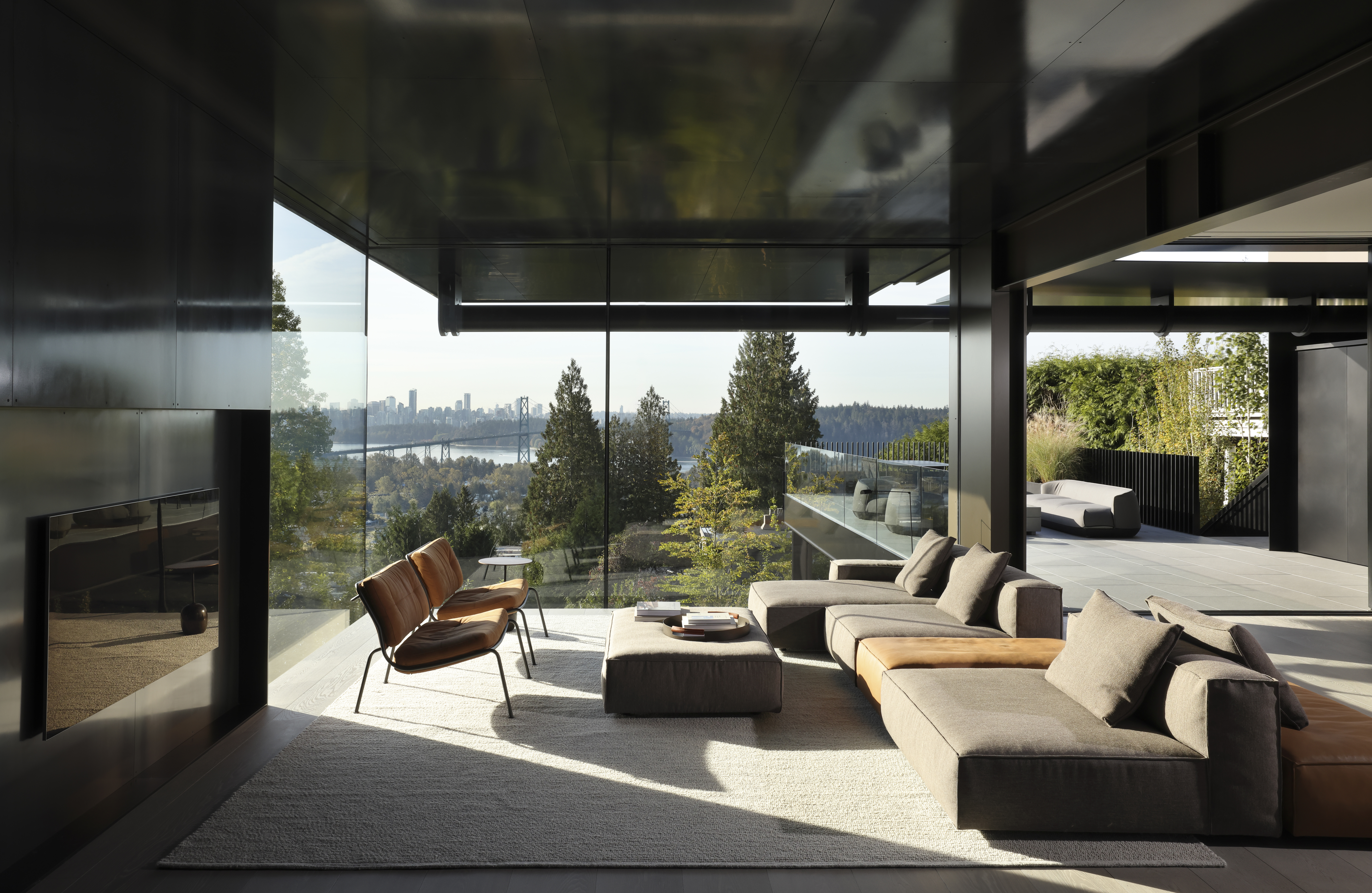
Sheared House
2024
West Vancouver
6232ft2
West Vancouver
6232ft2
The clients envisioned a three story house perched on a steep site with views of the city of Vancouver, Burrard Inlet, Stanley Park and the Lions Gate Bridge from every floor. Animated by the lights of the city, the continual passage boats in the harbour, and the ebb and flow of bridge traffic, the clients were attracted to the energy and industry of the location and wished for a house that would reflect it's dynamic display. They wanted to experience a room that floated above the landscape with sense of weightlessness and suspension like the bridge and uninterrupted panoramic views for all sides. To achieve this, the design solution involved a creative approach to the structural design which resulted in the fracturing or shearing of primary North and South elevations of the house.
Those parts of the house that shift forward or backward do so between clearly articulated shear walls to both create privacy for the extended building parts and generate a dynamic visual display with light and shadow. A terrace extends over the pool and a canopy at the main floor deck Is supported by the extended cantilevered bedroom. The result is a strong expression of vertically sliding volumes. Slipping vertical planes establish specific relationships and privacy within the landscape at each floor level. This verticality replaces default horizontal representations of floors and roofs as parts of the house either attach to the ground or float above it. The arrangement of these vertical planes between shifting volumes above and below emphasized the interplay between the built environment and the surrounding, natural landscape.
The dynamic efforts made explicit on the exterior are drawn through the house and reflected spatially and materially on the interior. A subdued and moody exterior palette of custom coloured metal panels is accompanied by compatible wood and metal panels in the primary living spaces. An extensive working kitchen (the client is a dedicated and talented cook and baker) forms the heart of the house.
The challenge of creating attached vehicle parking was resolved by creating an unusual split level arrival and attached entry space between the upper bedroom floor and the primary living level below. This created the opportunity for vertically, exaggerated spaces in and around the circulation and stair zone. These tall spaces occur in between the shearing of the walls and at moments where exposed steel beams and steel clad walls slice through the house.
Those parts of the house that shift forward or backward do so between clearly articulated shear walls to both create privacy for the extended building parts and generate a dynamic visual display with light and shadow. A terrace extends over the pool and a canopy at the main floor deck Is supported by the extended cantilevered bedroom. The result is a strong expression of vertically sliding volumes. Slipping vertical planes establish specific relationships and privacy within the landscape at each floor level. This verticality replaces default horizontal representations of floors and roofs as parts of the house either attach to the ground or float above it. The arrangement of these vertical planes between shifting volumes above and below emphasized the interplay between the built environment and the surrounding, natural landscape.
The dynamic efforts made explicit on the exterior are drawn through the house and reflected spatially and materially on the interior. A subdued and moody exterior palette of custom coloured metal panels is accompanied by compatible wood and metal panels in the primary living spaces. An extensive working kitchen (the client is a dedicated and talented cook and baker) forms the heart of the house.
The challenge of creating attached vehicle parking was resolved by creating an unusual split level arrival and attached entry space between the upper bedroom floor and the primary living level below. This created the opportunity for vertically, exaggerated spaces in and around the circulation and stair zone. These tall spaces occur in between the shearing of the walls and at moments where exposed steel beams and steel clad walls slice through the house.
PROJECT TEAM — Matt Mcleod, Lisa Bovell, Yvan Nadeau, Daniel Ching & Yejin Yoon
BUILDER — Postle Construction
PHOTOGRAPHY — Ema Peter
BUILDER — Postle Construction
PHOTOGRAPHY — Ema Peter
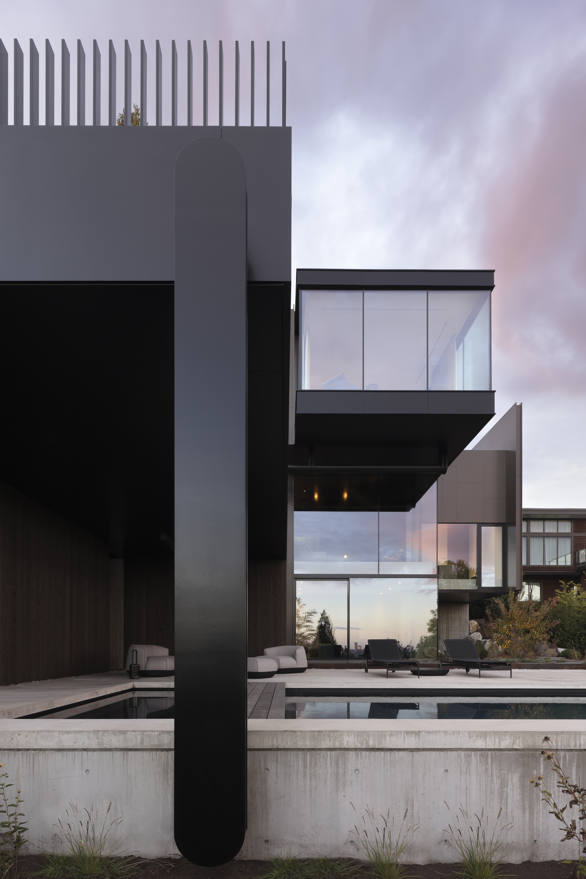
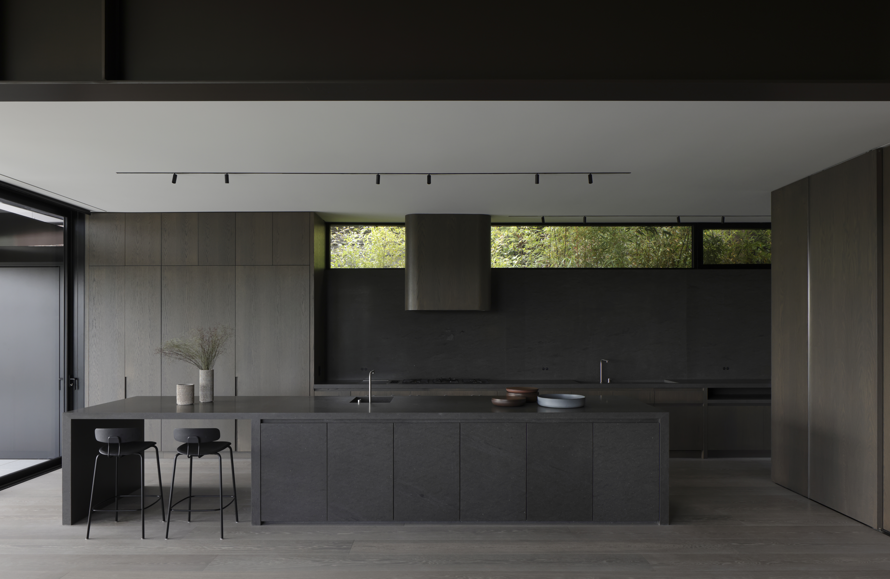
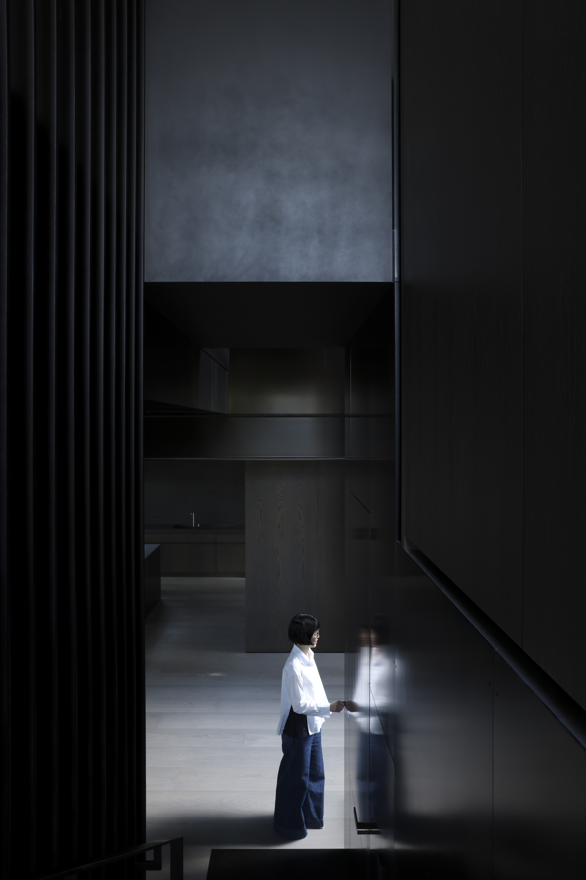
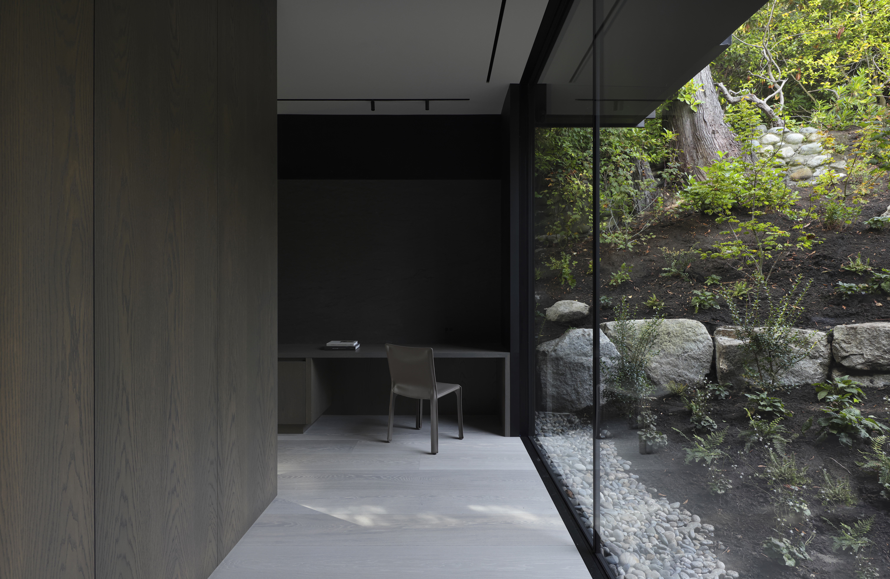
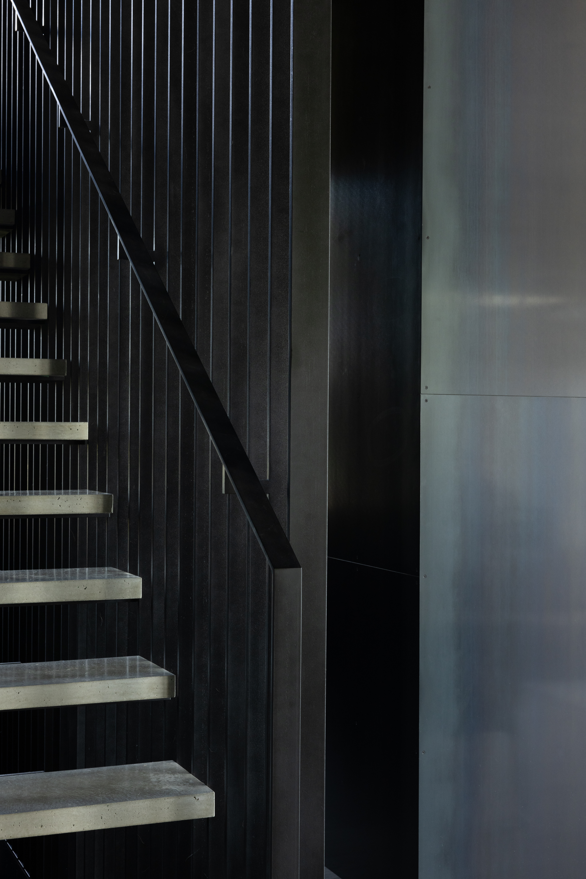

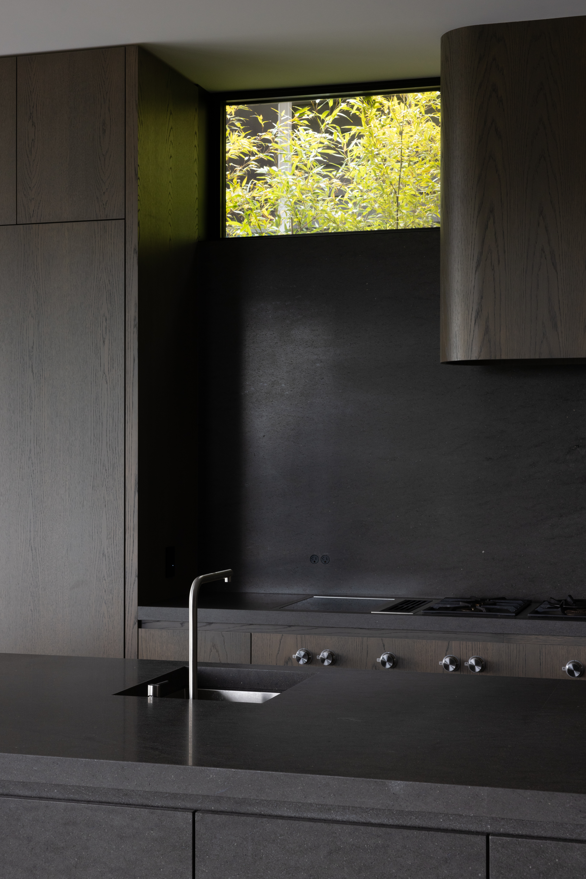


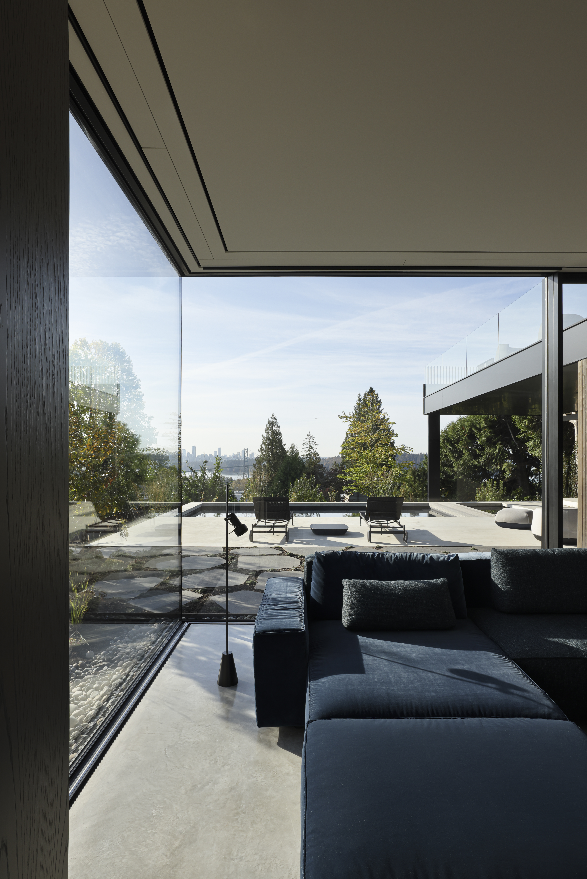

BASEMENT

01 — Theatre
02 — Bedroom 3
03 — Ensuite 3
04 — Rec Room
05 — Exercise Room
06 — Pool Change Room
07 — Patio
08 — Pool
09 — Hot Tub
10 — Storage
02 — Bedroom 3
03 — Ensuite 3
04 — Rec Room
05 — Exercise Room
06 — Pool Change Room
07 — Patio
08 — Pool
09 — Hot Tub
10 — Storage
MAIN FLOOR

01 — Foyer
02 — Dining Room
03 — Living Room
04 — Secondary Kitchen
05 — Kitchen
06 — Deck
07 — Office
08 — Powder Room
02 — Dining Room
03 — Living Room
04 — Secondary Kitchen
05 — Kitchen
06 — Deck
07 — Office
08 — Powder Room
UPPER FLOOR

01 — Garage
02 — Mudroom
03 — Laundry
04 — Primary Bedroom
05 — Primary Ensuite
06 — Primary Closet
07 — Bedroom 1
08 — Ensuite 1
09 — Bedroom 2
10 — Ensuite 2
02 — Mudroom
03 — Laundry
04 — Primary Bedroom
05 — Primary Ensuite
06 — Primary Closet
07 — Bedroom 1
08 — Ensuite 1
09 — Bedroom 2
10 — Ensuite 2
SECTION 1:
FACING NORTH
FACING NORTH

01 — Ensuite 2
02 — Primary Closet
03 — Primary Ensuite
04 — Sunken Roof
05 — Kitchen
06 — Dining
07 — Office
08 — Ensuite 3
09 — Bedroom 3
02 — Primary Closet
03 — Primary Ensuite
04 — Sunken Roof
05 — Kitchen
06 — Dining
07 — Office
08 — Ensuite 3
09 — Bedroom 3
SECTION 2:
FACING EAST
FACING EAST

01 — Bedroom 2
02 — Primary Closet
03 — Foyer
04 — Dining Room
05 — Living Room
06 — Deck
07 – Theatre
08 — Ensuite 3
09 — Rec Room
10 — Pool Change Room
11 — Pool Deck
02 — Primary Closet
03 — Foyer
04 — Dining Room
05 — Living Room
06 — Deck
07 – Theatre
08 — Ensuite 3
09 — Rec Room
10 — Pool Change Room
11 — Pool Deck
