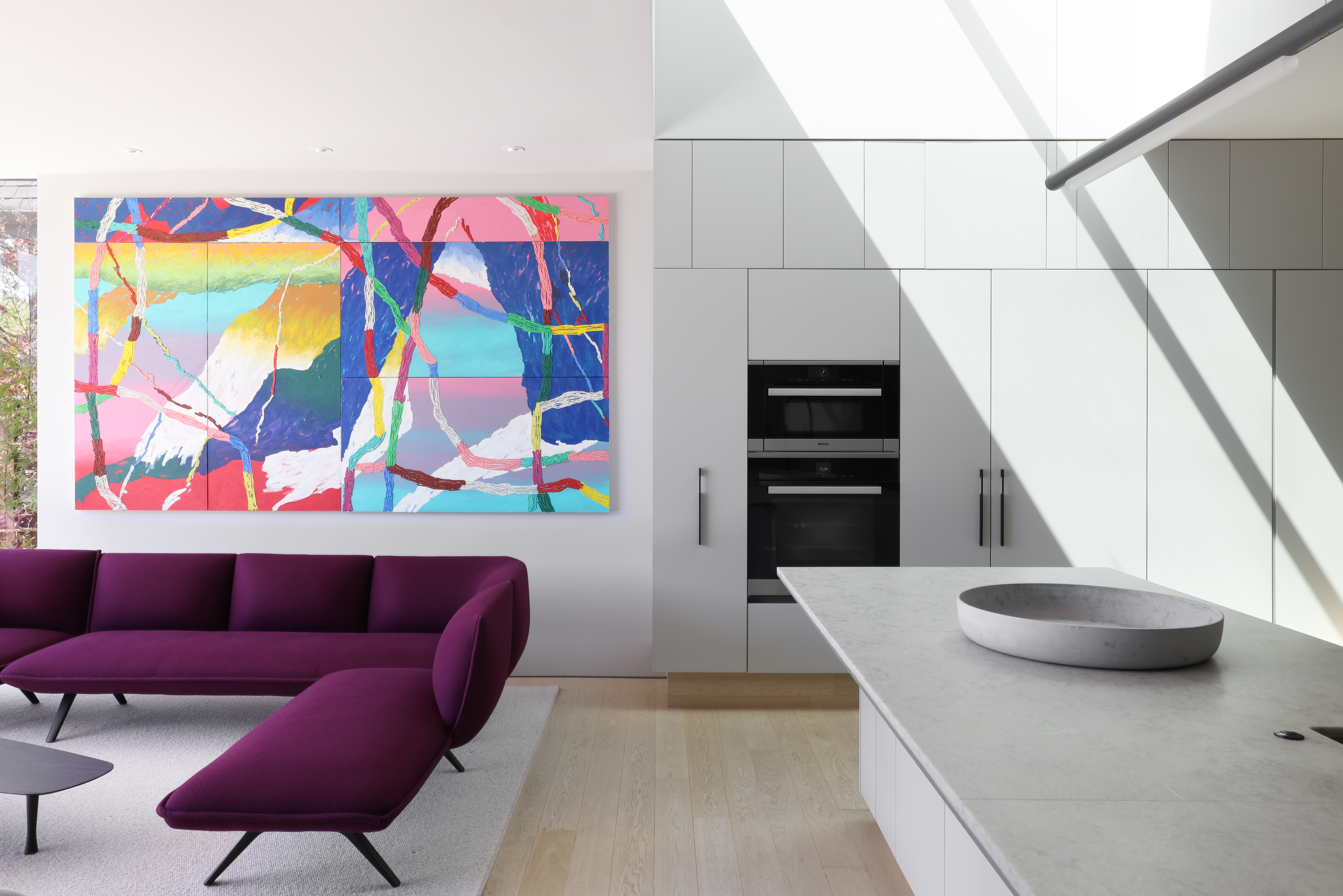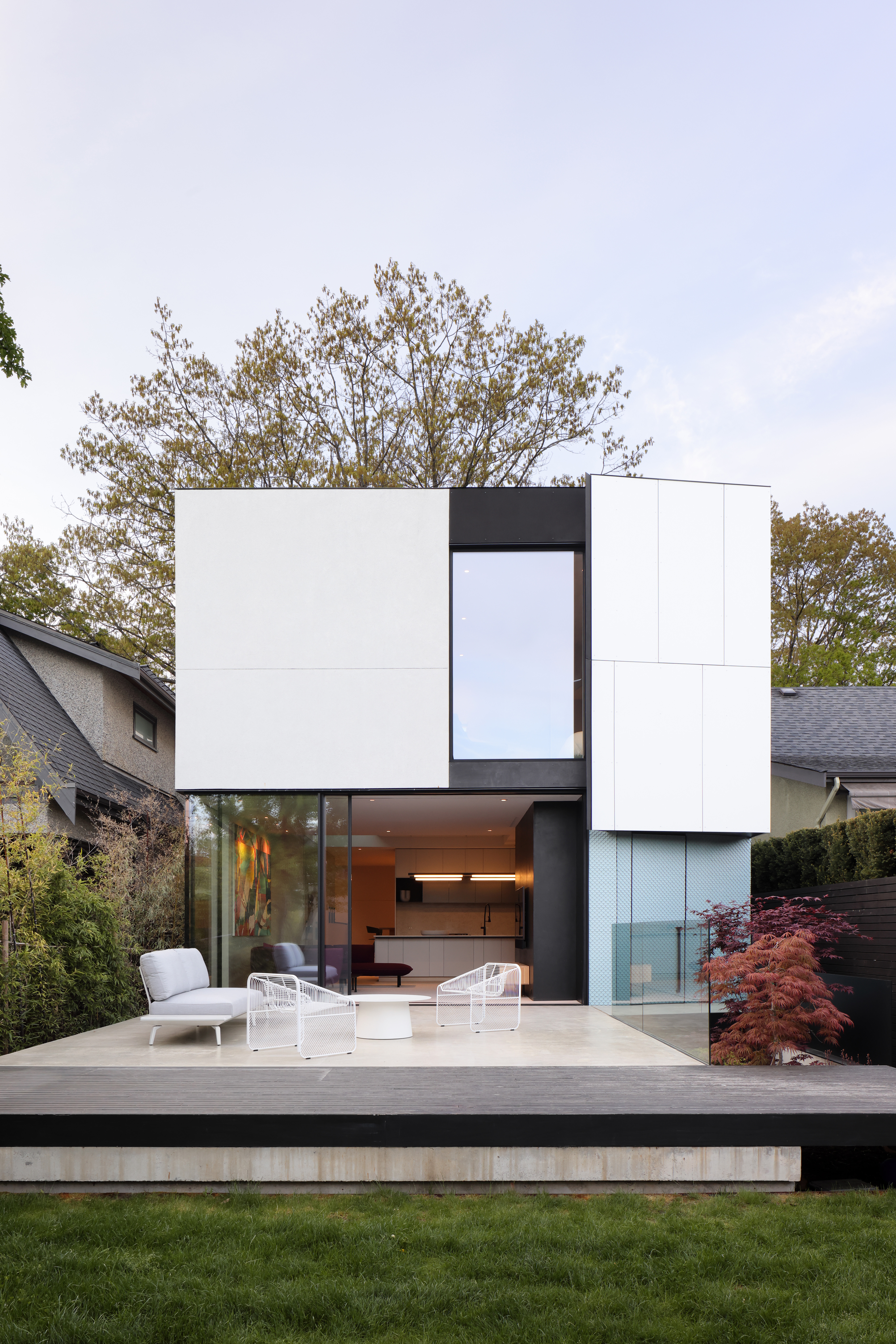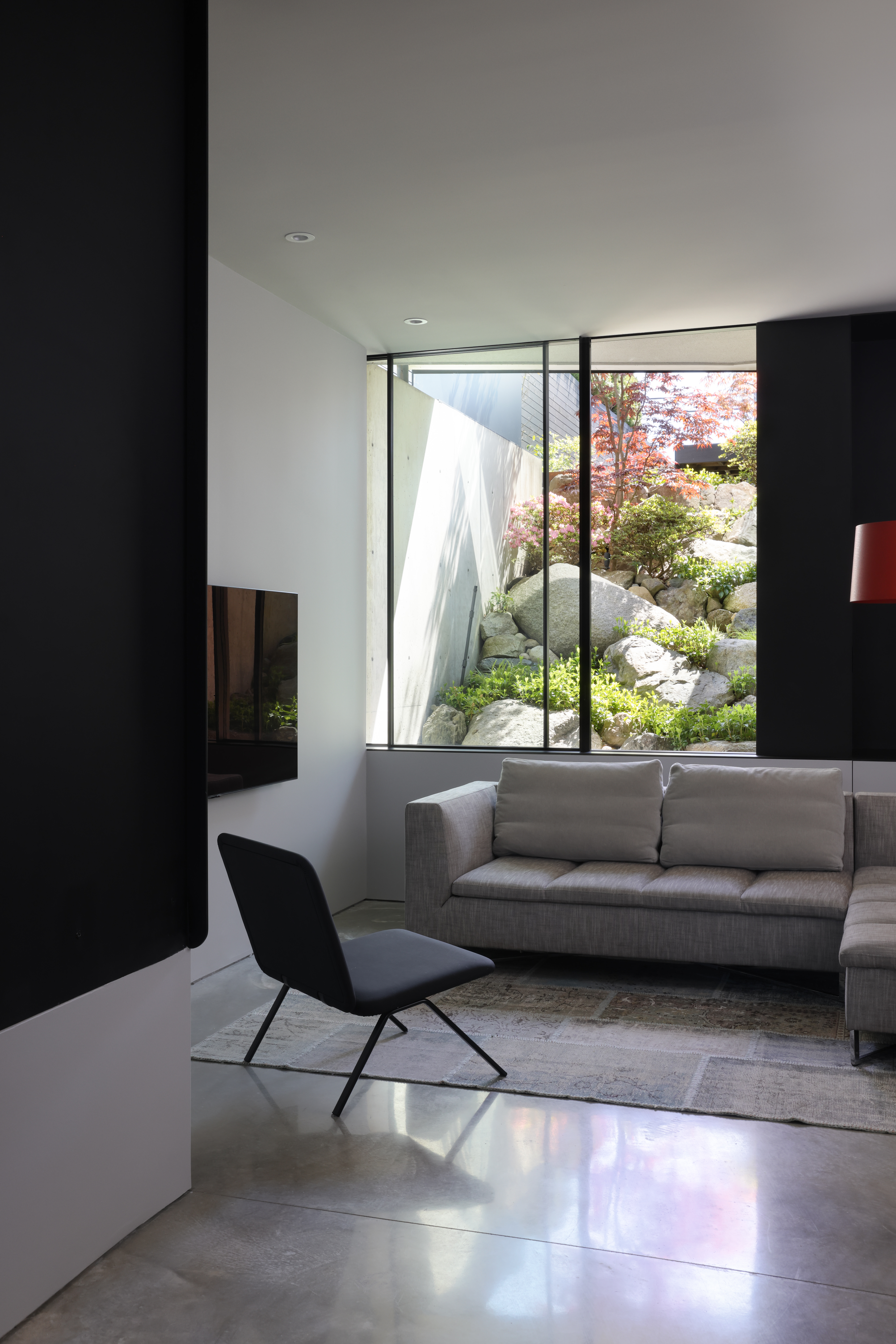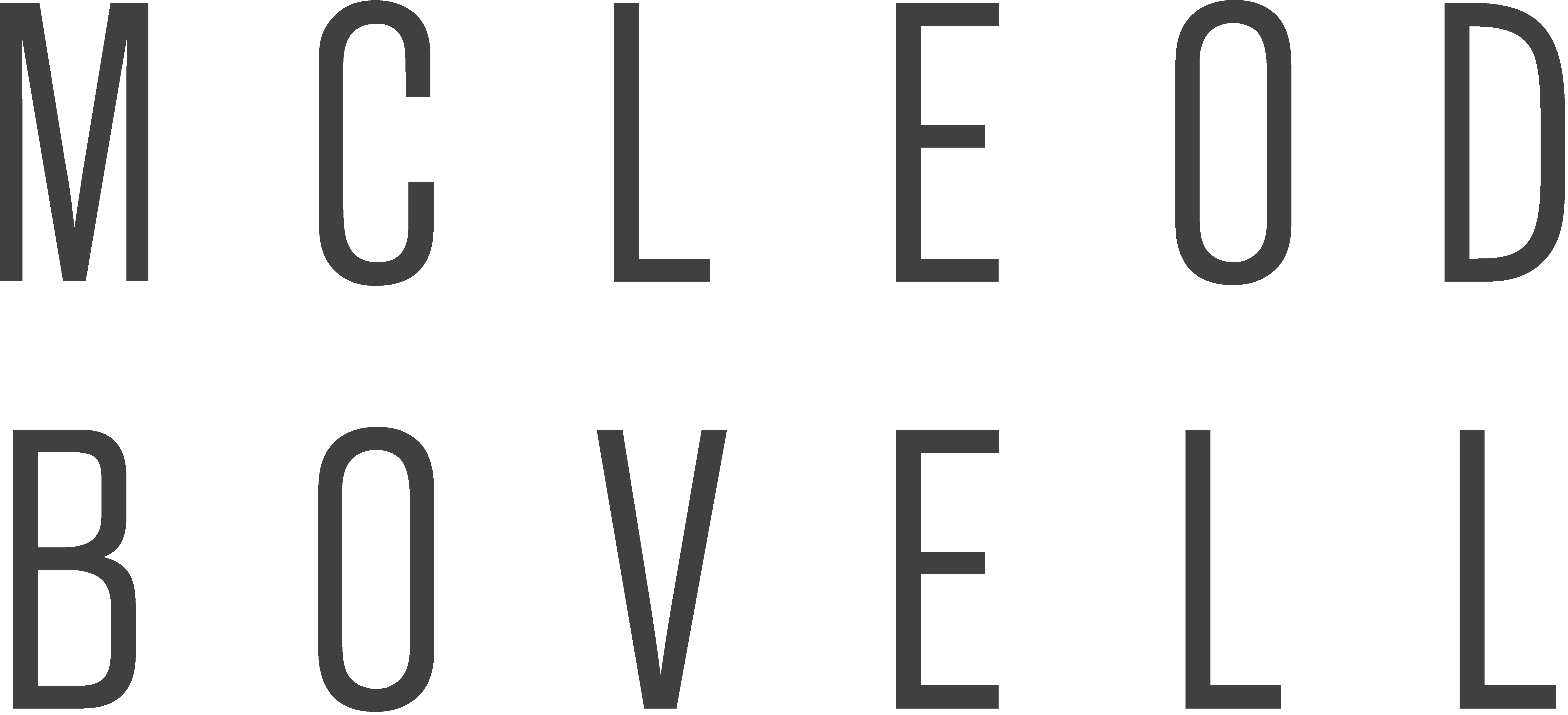
Lifted House
2021
Vancouver
3391ft2
Vancouver
3391ft2
The Lifted House is located in a typical urban post-war single-family residential area. The project responds to the connected concerns of proximity and refuge through a variety of design choices at the interior and exterior. This modern insertion into an otherwise traditional residential Vancouver streetscape is a reinterpretation of a typical dwelling in the neighbourhood. Though it adopts the obligatory stepped entry sequence to an elevated main floor it deliberately obfuscates the half-basement that is so familiar to houses in this neighbourhood. Rather than sitting evenly on the ground the expression of this house is one of lightness and buoyancy. To the daytime passerby, the existence of a half basement above the ground is visually muted.
Movement onto the property happens in equal measures from the front and the rear of the house: guests arrive from the street and the household enters primarily from the detached garage in the rear lane. These entries are tucked away inside angled ‘wings’ of the exterior facade—adding a layer of privacy and depth-of-field to the edges of the primary elevations. These wings simultaneously provide an opportunity for the inhabitants to enjoy less confrontational oblique views to the side. The above grade floors of the house tip up off the ground allowing light and nature into to the sub-grade basement. These corners are sliced back and angled upward to allow light to enter through concrete formed basement wells that extend into the front and rear yards.
Skylights allow for a connection to the outside in the kitchen at the main floor and, through the use of internal glazing, both the primary ensuite and circulation space at the upper floor. The interiors are rendered in earth-tones punctuated by a series of brightly coloured objects including a blue staircase, green dining room chairs and purple feature sofa. The overall design strategies leads to a simultaneously modern and playful dwelling. The Lifted House is both a place to seek refuge from the city and celebrate the beauty of the West Coast’s natural vibrancy—fitting for the young family who occupies the house.
Movement onto the property happens in equal measures from the front and the rear of the house: guests arrive from the street and the household enters primarily from the detached garage in the rear lane. These entries are tucked away inside angled ‘wings’ of the exterior facade—adding a layer of privacy and depth-of-field to the edges of the primary elevations. These wings simultaneously provide an opportunity for the inhabitants to enjoy less confrontational oblique views to the side. The above grade floors of the house tip up off the ground allowing light and nature into to the sub-grade basement. These corners are sliced back and angled upward to allow light to enter through concrete formed basement wells that extend into the front and rear yards.
Skylights allow for a connection to the outside in the kitchen at the main floor and, through the use of internal glazing, both the primary ensuite and circulation space at the upper floor. The interiors are rendered in earth-tones punctuated by a series of brightly coloured objects including a blue staircase, green dining room chairs and purple feature sofa. The overall design strategies leads to a simultaneously modern and playful dwelling. The Lifted House is both a place to seek refuge from the city and celebrate the beauty of the West Coast’s natural vibrancy—fitting for the young family who occupies the house.
PROJECT TEAM — Matt Mcleod, Lisa Bovell, Alisha Maloney & Pooya Sanjari
BUILDER — J. Bannister Homes
PHOTOGRAPHY — Ema Peter
BUILDER — J. Bannister Homes
PHOTOGRAPHY — Ema Peter








