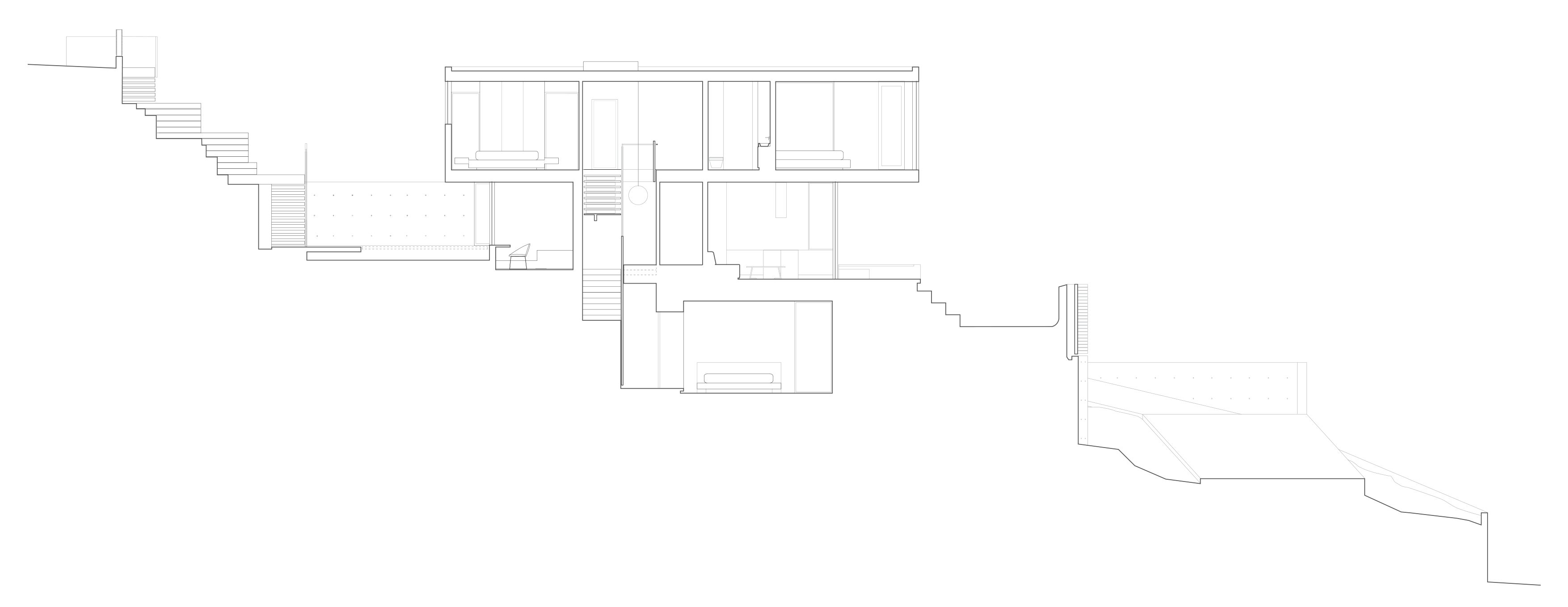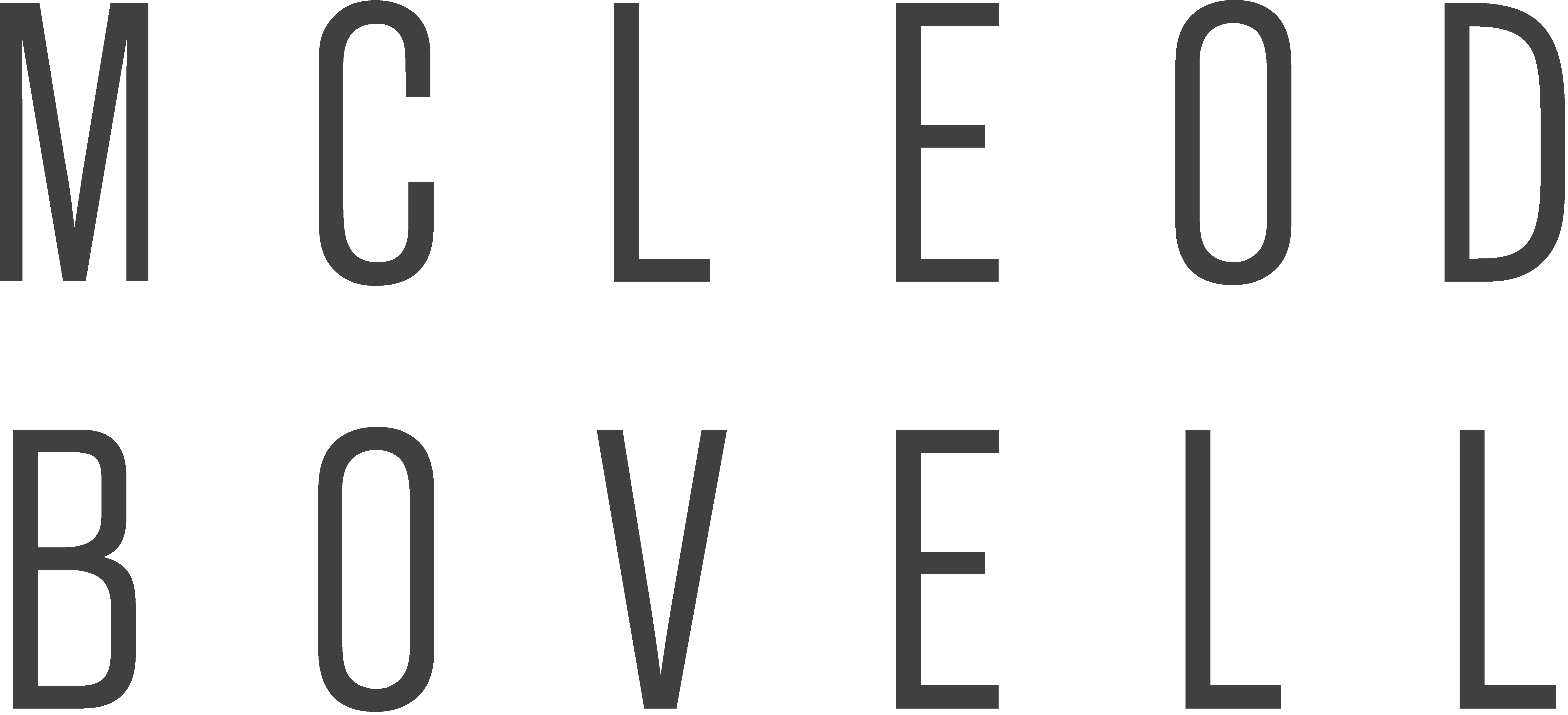
Esquimalt House
2012
West Vancouver
7,015ft2
West Vancouver
7,015ft2
The Esquimalt House moves laterally across a wide, steeply sloping lot, allowing natural flows between a side yard, the living areas, and the pool and outdoor entertaining spaces. A second entrance on the lowest level creates two distinct arrival experiences: a lane entry designed to welcome family, and a guest-oriented, top-level courtyard entry that is unencumbered by driveway infrastructure. The house provides dramatic interior and exterior quasi-public spaces for entertaining while offering a more intimately-scaled spaces for private living and personal contemplation.
PROJECT TEAM — Matt Mcleod & Lisa Bovell
BUILDER — Powers Construction
PHOTOGRAPHY — Ema Peter & Martin Tessler
BUILDER — Powers Construction
PHOTOGRAPHY — Ema Peter & Martin Tessler
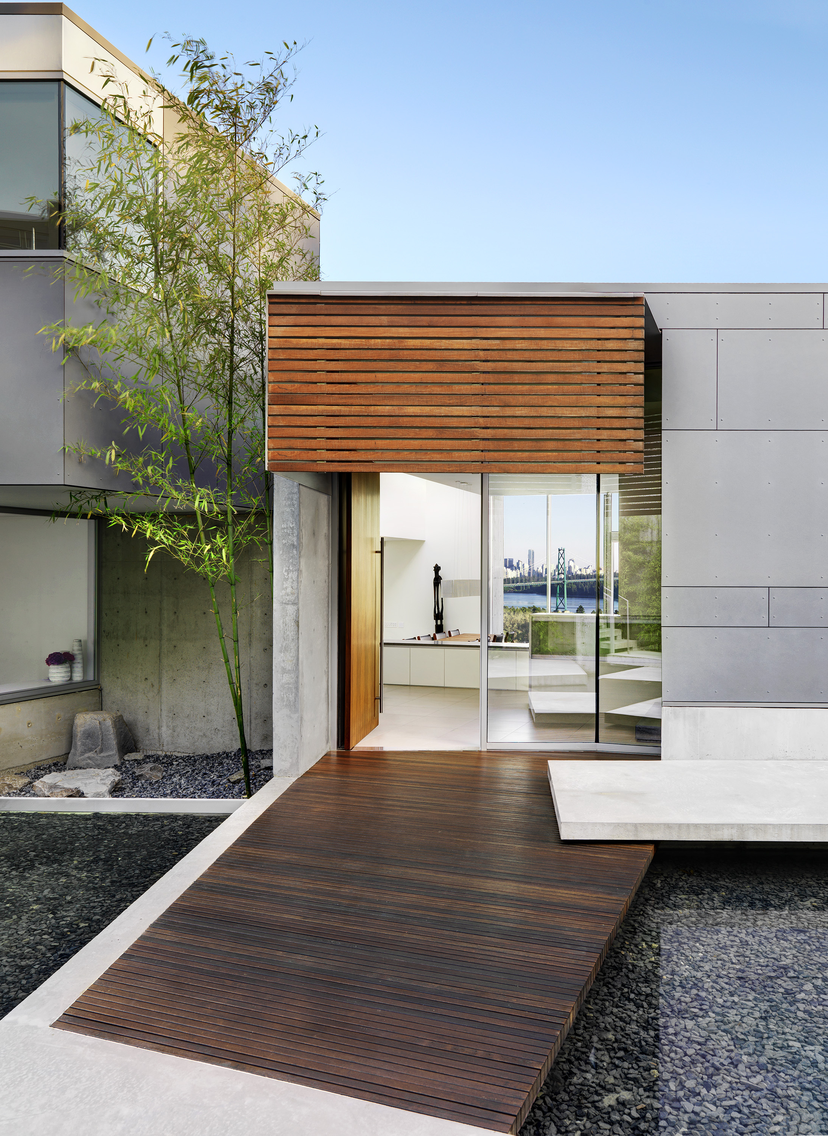
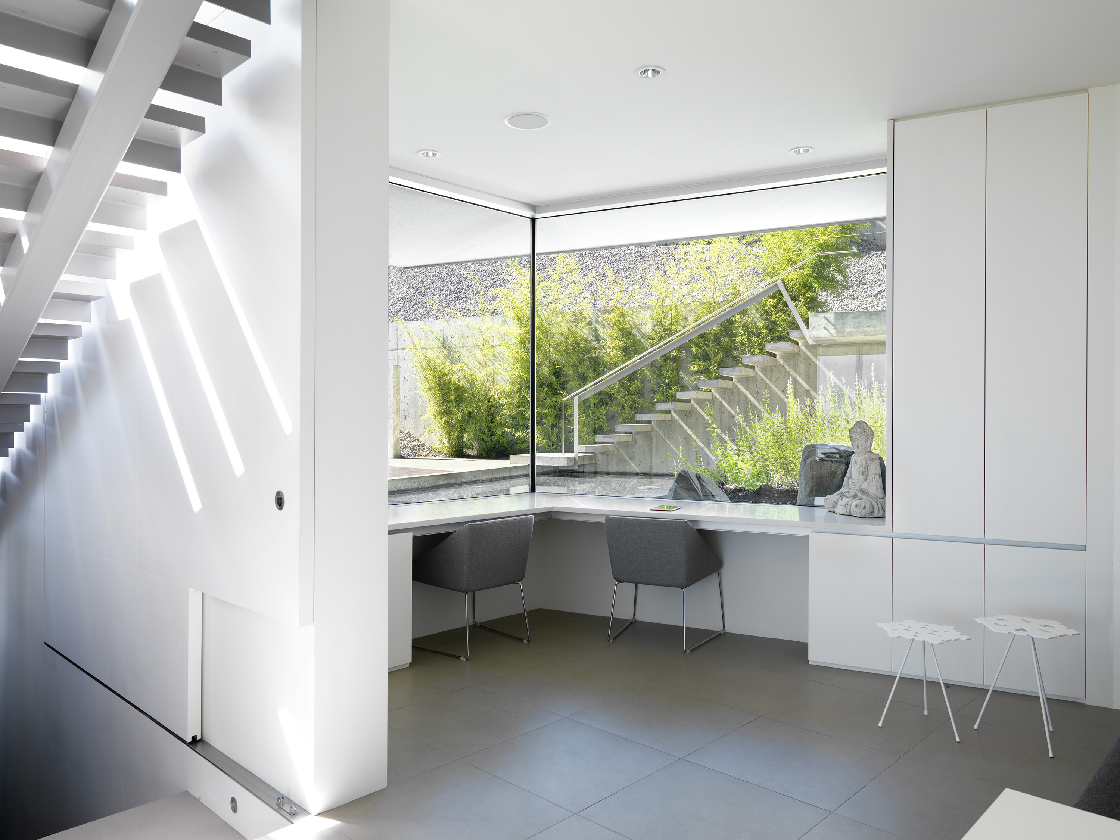



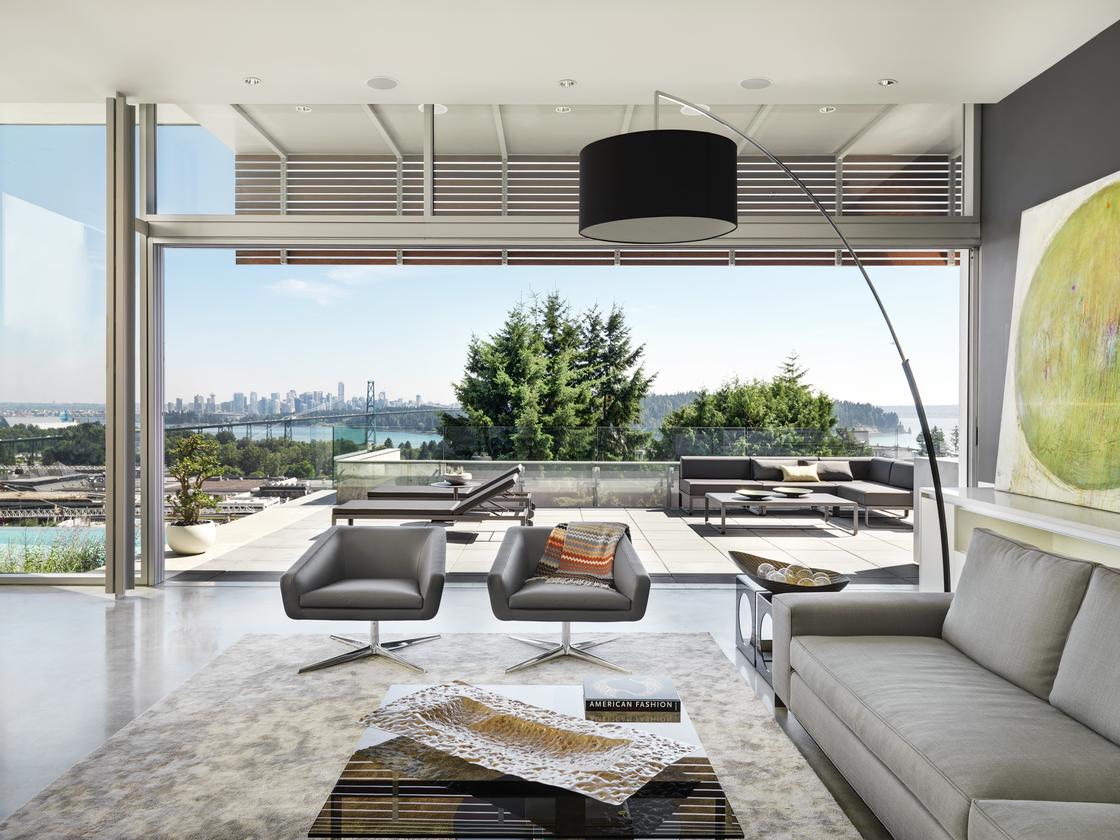
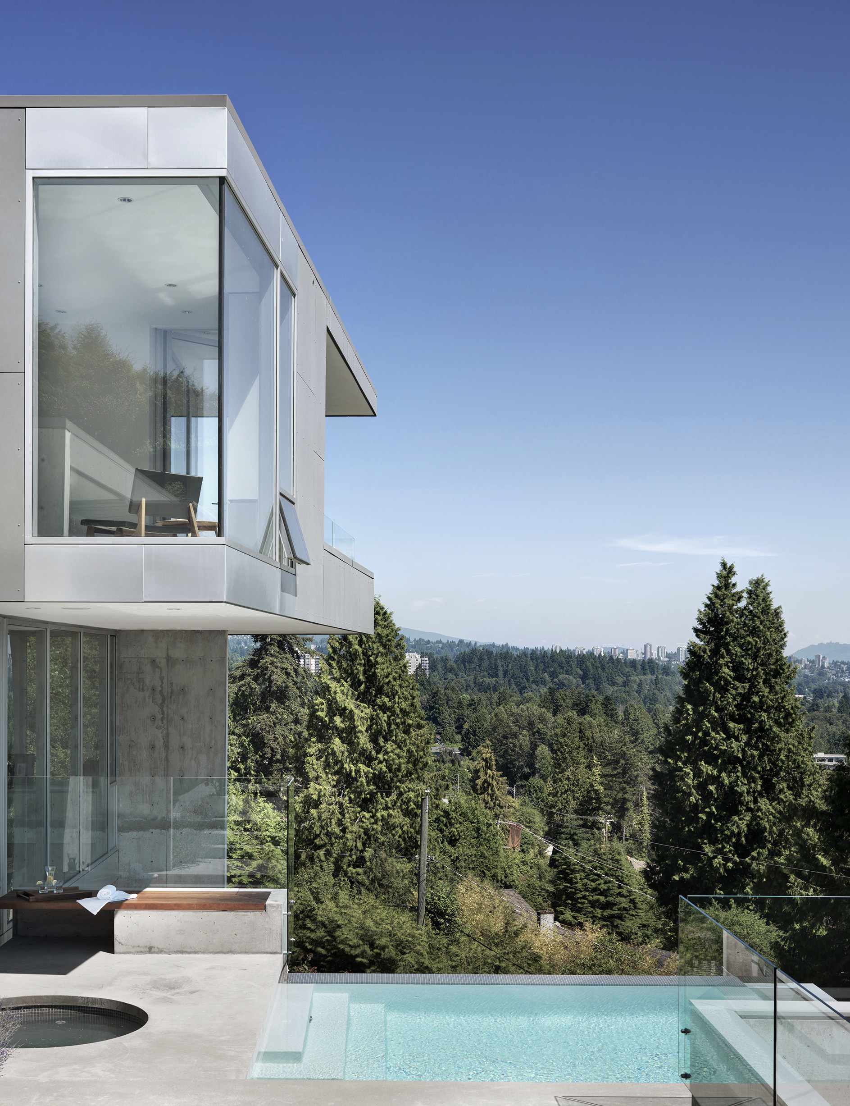

BASEMENT

01 — Lower Patio
02 — Gym
03 — Media Room
04 — Kitchenette
05 — Rec Room
06 — Bathroom
07 — Bedroom
08 — Ensuite
09 — Mudroom
10 — Garage
02 — Gym
03 — Media Room
04 — Kitchenette
05 — Rec Room
06 — Bathroom
07 — Bedroom
08 — Ensuite
09 — Mudroom
10 — Garage
MAIN FLOOR

01 — Terrace
02 — Infinity Pool
03 — Formal Dining Room
04 — Living Room
05 — Dining Room
06 — Kitchen
07 — Powder Room
08 — Foyer
09 — Den
10 — Change Room
11 — Laundry / Pantry
12 — Fireplace Lounge
13 — Ponds
14 — Orchard
15 — Entrance Steps
02 — Infinity Pool
03 — Formal Dining Room
04 — Living Room
05 — Dining Room
06 — Kitchen
07 — Powder Room
08 — Foyer
09 — Den
10 — Change Room
11 — Laundry / Pantry
12 — Fireplace Lounge
13 — Ponds
14 — Orchard
15 — Entrance Steps
UPPER FLOOR
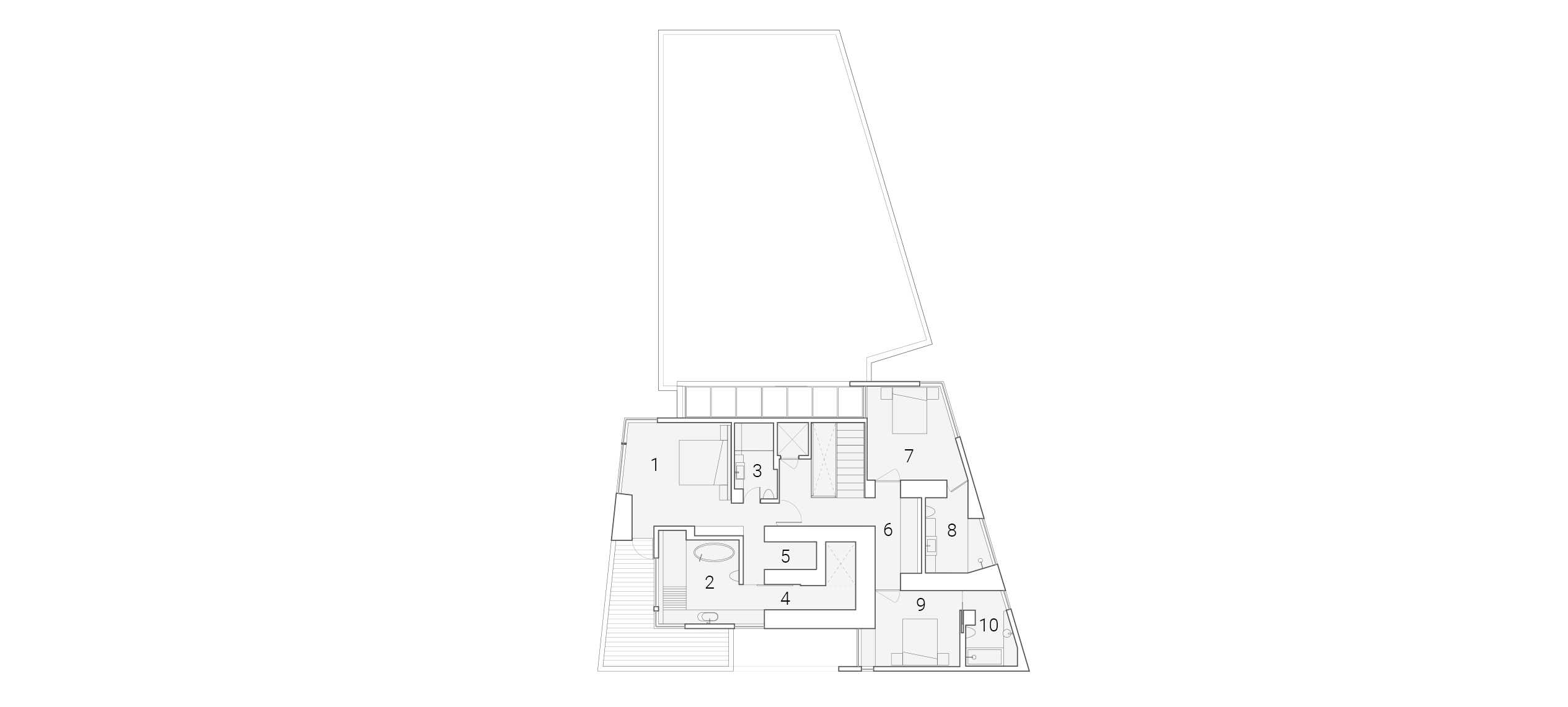
01 — Master Bedroom
02 — Her Ensuite
03 — His Ensuite
04 — Her Closet
05 — His Closet
06 — Reading Area
07 — Bedroom
08 — Ensuite
09 — Bedroom
10 — Ensuite
02 — Her Ensuite
03 — His Ensuite
04 — Her Closet
05 — His Closet
06 — Reading Area
07 — Bedroom
08 — Ensuite
09 — Bedroom
10 — Ensuite
SECTION
