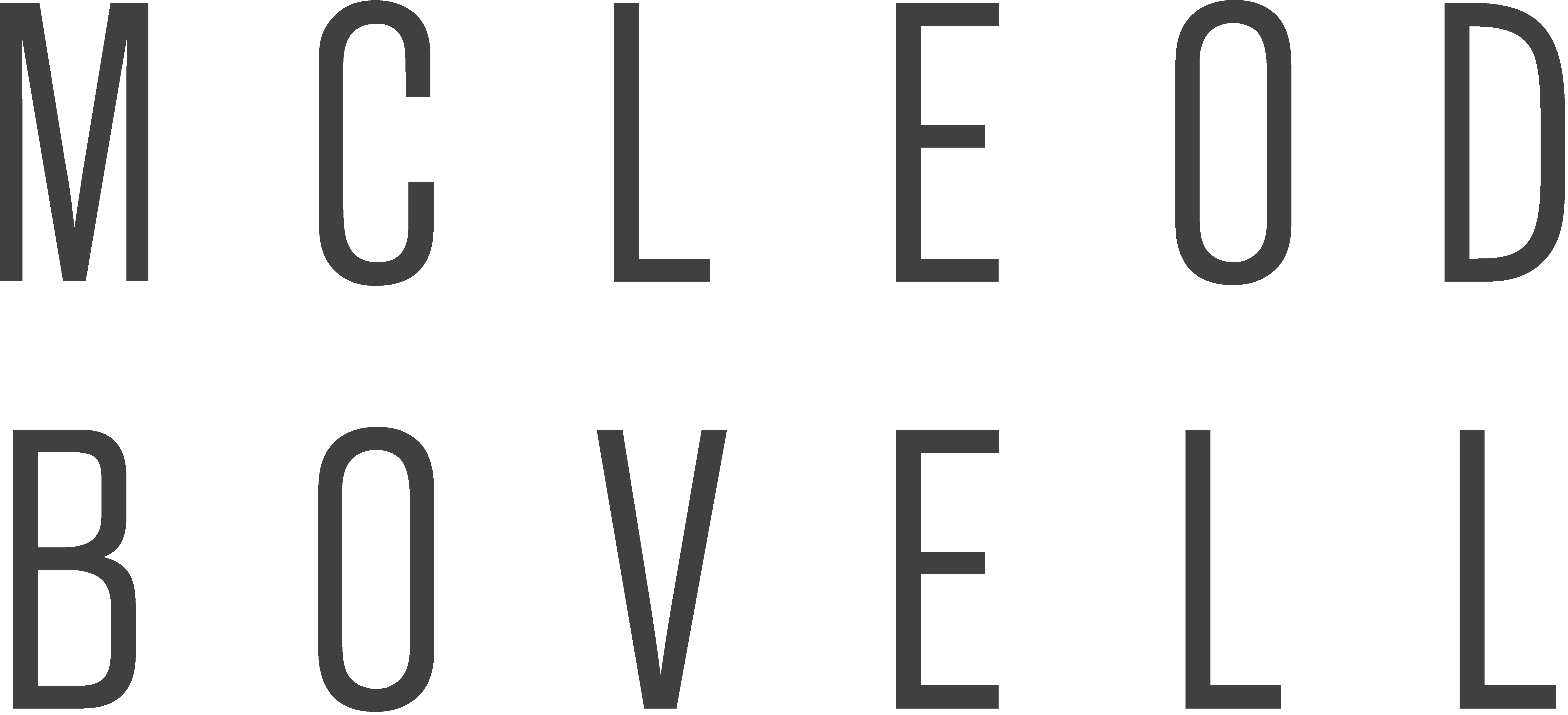
Container House
2017
West Vancouver
3,350 ft2
West Vancouver
3,350 ft2
The Container House is a commission for a couple with three grown children who requested a compact and simplified living arrangement with an eye to retirement. They sought spaces that offered the ease of an apartment with the addition of inviting and sizeable covered outdoor areas. Moving from a family house that was situated on a flat, heavily treed lot to a steeply sloping mountain-side property created the opportunity for a bright and open house, perched high above the ground.
Although planning guidelines would have allowed for a slightly larger house on three floors it was decided that a scheme with only two storeys, though smaller in size overall, would create a house with more generous interior volumes and greater architectural possibility. All of the elements essential for daily living are located at the upper floor including the master bedroom, while secondary bedrooms, an office and recreation room are located at the lower floor. This strategy minimizes vertical travel within the house by eliminating one flight of stairs. Placing the garage at a split level between the two floors means distances from the car are less than a full storey. The impression is of a series of spaces which are expansive yet intimately connected horizontally and vertically.
The structure of the upper floor takes the form of an L-shape with the master bedroom wing cantilevered high above the roofs of neighbouring houses. This hovering volume projects deeply into the rear yard providing privacy to the west and solar protection for the swimming pool that, with it's dark tile finish, mirrors the cantilevered container above it.
Given the site’s limited width, rooms are stacked behind one another. The living room is positioned behind and slightly above the dining room to allow it to view over and past furniture in front. In good weather, when the wall of doors are open, a large covered deck significantly extends the living area of the house. A window monitor and sloped roof offer high glimpses of mountains and north light which balances the primary Southeastern views.
Although planning guidelines would have allowed for a slightly larger house on three floors it was decided that a scheme with only two storeys, though smaller in size overall, would create a house with more generous interior volumes and greater architectural possibility. All of the elements essential for daily living are located at the upper floor including the master bedroom, while secondary bedrooms, an office and recreation room are located at the lower floor. This strategy minimizes vertical travel within the house by eliminating one flight of stairs. Placing the garage at a split level between the two floors means distances from the car are less than a full storey. The impression is of a series of spaces which are expansive yet intimately connected horizontally and vertically.
The structure of the upper floor takes the form of an L-shape with the master bedroom wing cantilevered high above the roofs of neighbouring houses. This hovering volume projects deeply into the rear yard providing privacy to the west and solar protection for the swimming pool that, with it's dark tile finish, mirrors the cantilevered container above it.
Given the site’s limited width, rooms are stacked behind one another. The living room is positioned behind and slightly above the dining room to allow it to view over and past furniture in front. In good weather, when the wall of doors are open, a large covered deck significantly extends the living area of the house. A window monitor and sloped roof offer high glimpses of mountains and north light which balances the primary Southeastern views.
PROJECT TEAM — Matt Mcleod & Lisa Bovell
BUILDER — JBR Construction
PHOTOGRAPHY — Ema Peter
BUILDER — JBR Construction
PHOTOGRAPHY — Ema Peter
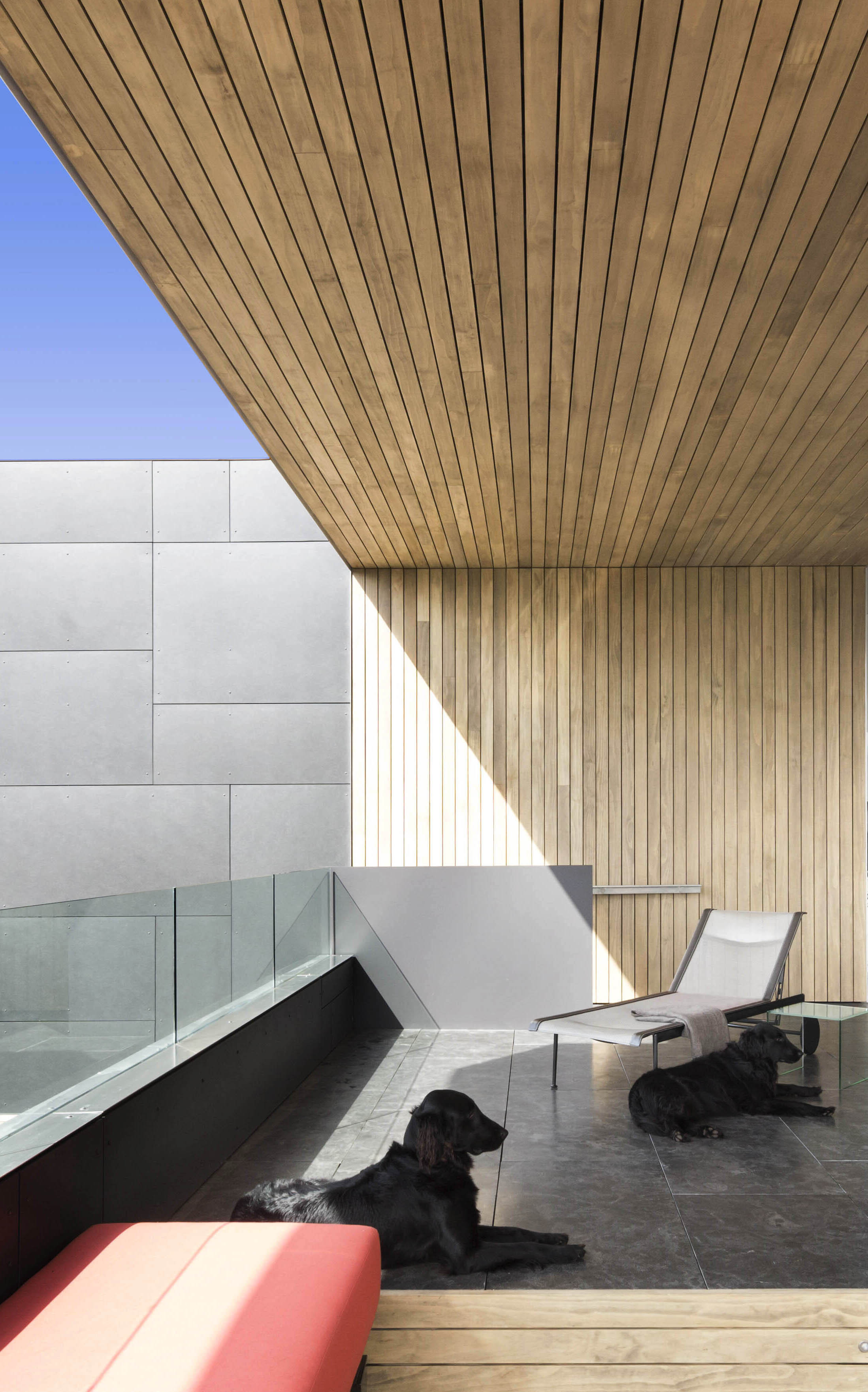

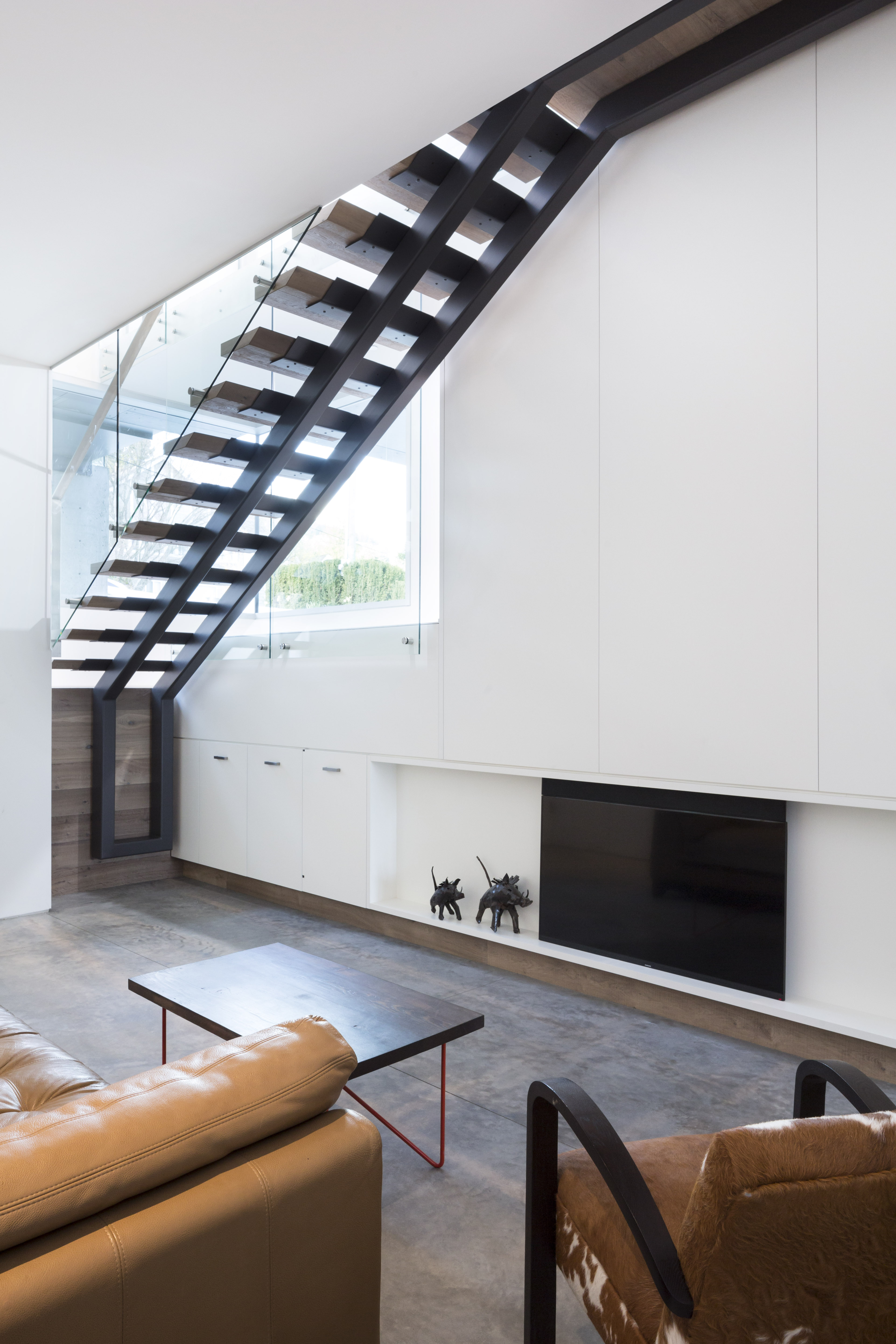

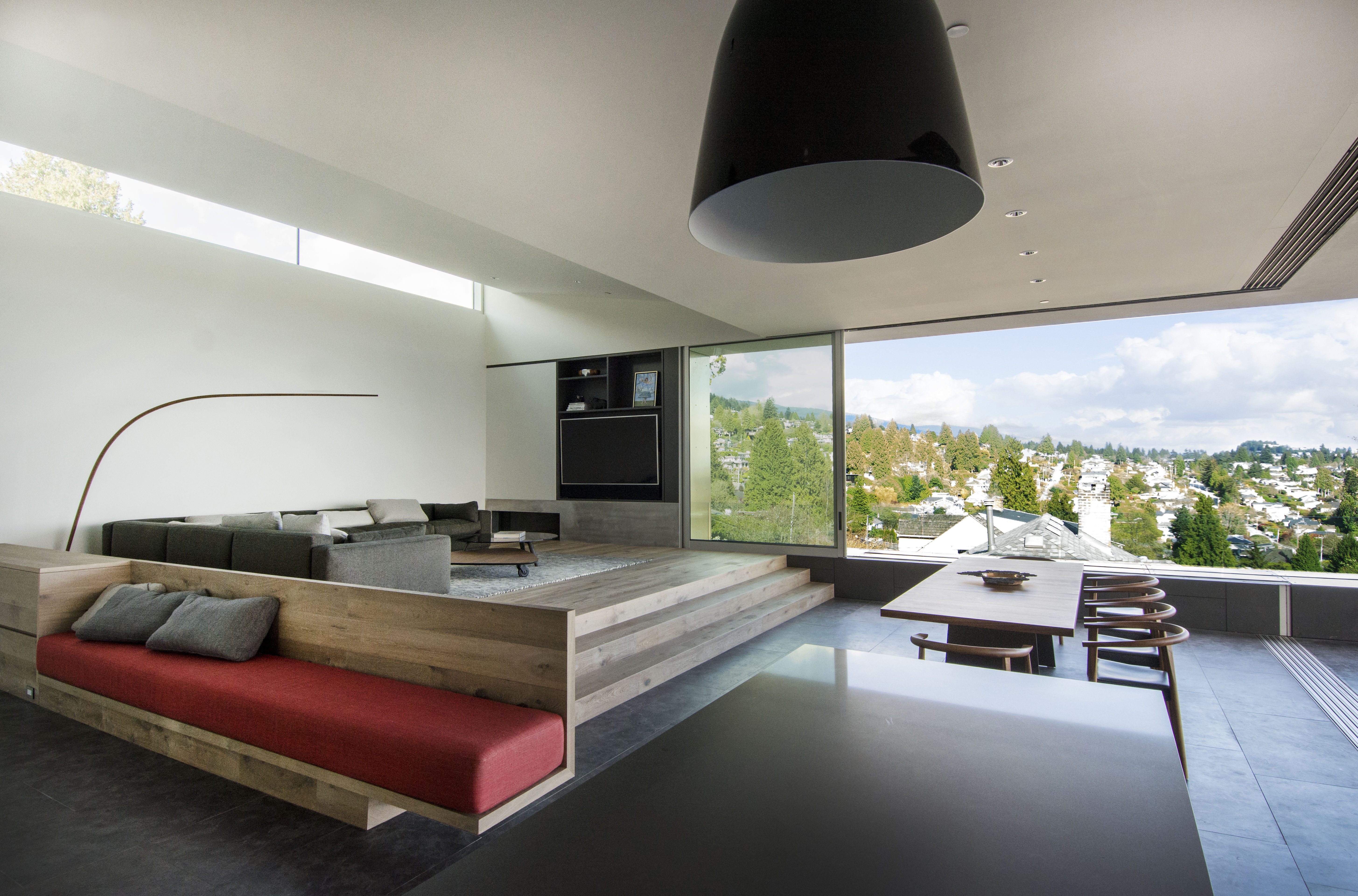


LOWER FLOOR

01 — Mechanical Room
02 — Elevator
03 — Landing
04 — Driveway
05 — Garage
06 — Wine Storage
07 — Rec Room
08 — Office
09 — Hall
10 — Bedroom
11 — Bedroom
12 — Bathroom
13 — Wood Deck
14 — Pool
15 — Lawn
02 — Elevator
03 — Landing
04 — Driveway
05 — Garage
06 — Wine Storage
07 — Rec Room
08 — Office
09 — Hall
10 — Bedroom
11 — Bedroom
12 — Bathroom
13 — Wood Deck
14 — Pool
15 — Lawn
MAIN FLOOR
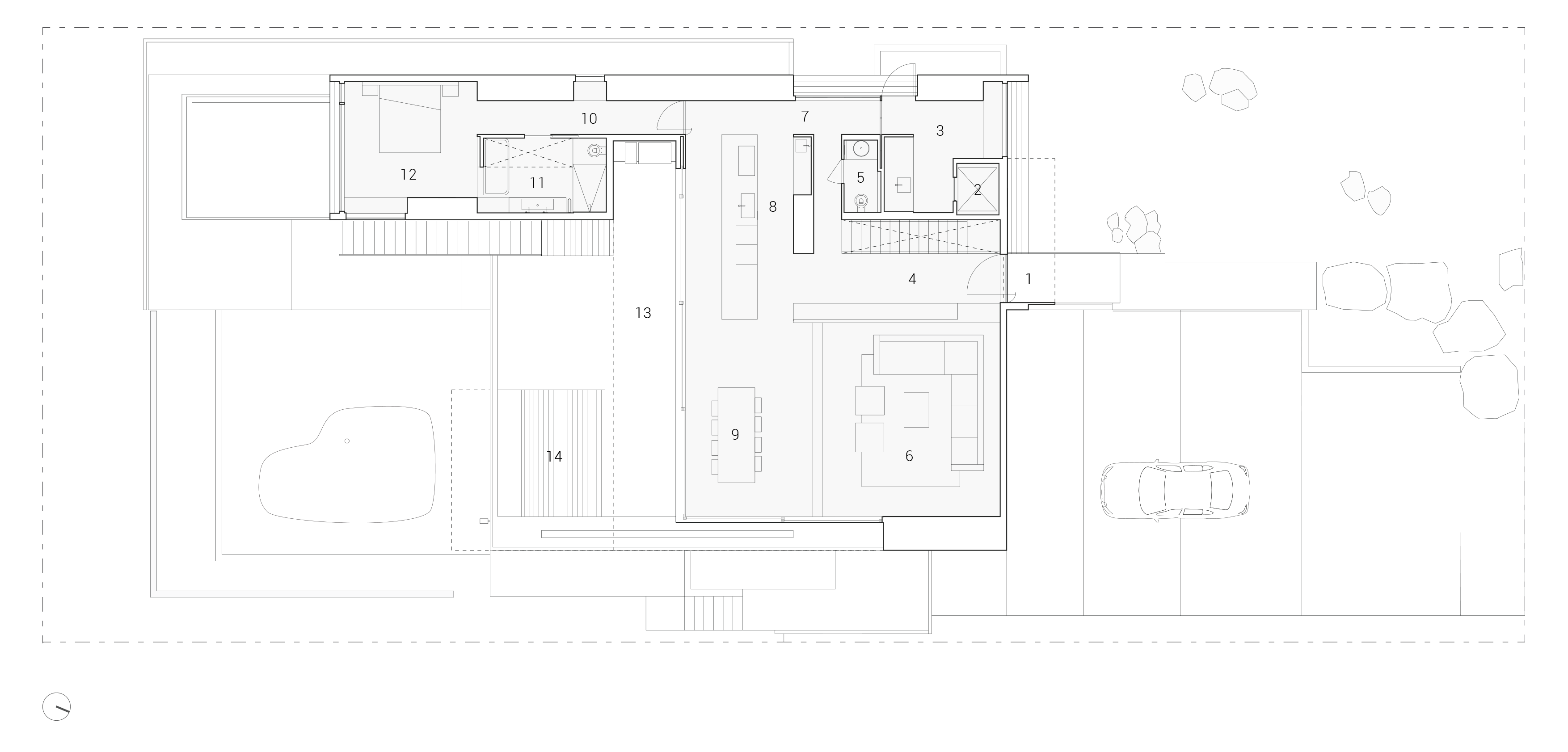
01 — Bridge
02 — Elevator
03 — Laundry
04 — Entry
05 — Powder Room
06 — Living Room
07 — Hall
08 — Kitchen
09 — Dining Room
10 — Master Closet
11 — Master Ensuite
12 — Master Bedroom
13 — Covered Deck
14 — Covered Sunken Lounge
02 — Elevator
03 — Laundry
04 — Entry
05 — Powder Room
06 — Living Room
07 — Hall
08 — Kitchen
09 — Dining Room
10 — Master Closet
11 — Master Ensuite
12 — Master Bedroom
13 — Covered Deck
14 — Covered Sunken Lounge
SECTION

